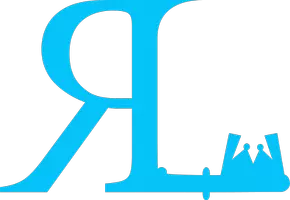9622 108 AVE Grande Prairie, AB T8V1N3

UPDATED:
Key Details
Property Type Single Family Home
Sub Type Detached
Listing Status Active
Purchase Type For Sale
Approx. Sqft 960.0
Square Footage 960 sqft
Price per Sqft $270
Subdivision Mountview
MLS Listing ID A2270901
Style Bungalow
Bedrooms 4
Full Baths 2
HOA Y/N No
Year Built 1960
Lot Size 6,969 Sqft
Acres 0.16
Property Sub-Type Detached
Property Description
Step inside to find lovely hardwood flooring that flows throughout the upper level, giving the home a beautiful, enhanced feel. Lots of natural light brightens up the entire home, creating a warm and welcoming atmosphere from day one.
The lower level offers an expansion of living possibilities, featuring a convenient laundry area, a full bathroom, and a spacious family room. It also includes an additional bedroom, a versatile flex room—perfect for a dedicated home office or a vibrant playroom—plus ample storage solutions to keep everything organized.
Crucial updates give you peace of mind: The home features newer shingles, updated 100-amp electrical service, and modern high-efficiency furnace.
Outside, the lot features mature trees, fenced backyard and a single garage for your vehicle. Enjoy a great location that puts you within easy reach of schools, playgrounds, community gardens and more.
Quick possession is possible! Contact a REALTOR® today for more info or to view.
Location
Province AB
Community Park, Playground, Schools Nearby, Sidewalks, Street Lights
Zoning RG
Rooms
Basement Full
Interior
Interior Features Ceiling Fan(s)
Heating High Efficiency, Natural Gas
Cooling None
Flooring Carpet, Hardwood, Laminate, Linoleum, Vinyl Plank
Inclusions stove, refrigerator, dryer
Fireplace Yes
Appliance Dryer, Electric Stove, Refrigerator
Laundry Electric Dryer Hookup, In Basement, Washer Hookup
Exterior
Exterior Feature Other
Parking Features Single Garage Detached
Garage Spaces 1.0
Fence Fenced
Community Features Park, Playground, Schools Nearby, Sidewalks, Street Lights
Utilities Available Electricity Connected, Natural Gas Connected, Sewer Connected, Water Connected
Water Access Desc Public
Roof Type Asphalt Shingle
Porch See Remarks
Total Parking Spaces 4
Garage Yes
Building
Lot Description Back Lane, Front Yard, Landscaped, Lawn, Rectangular Lot
Dwelling Type House
Faces S
Story One
Foundation Poured Concrete
Sewer Public Sewer
Water Public
Architectural Style Bungalow
Level or Stories One
New Construction No
Others
Restrictions None Known
Virtual Tour 2 https://my.matterport.com/show/?m=1iDBPGnUnf5
Virtual Tour https://my.matterport.com/show/?m=1iDBPGnUnf5
GET MORE INFORMATION




