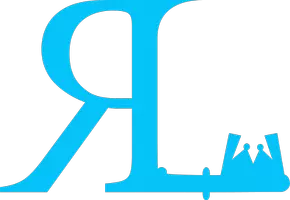947 41 AVE N Lethbridge, AB T1H 7G9

UPDATED:
Key Details
Property Type Single Family Home
Sub Type Detached
Listing Status Active
Purchase Type For Sale
Approx. Sqft 1635.0
Square Footage 1,635 sqft
Price per Sqft $354
Subdivision Legacy Ridge / Hardieville
MLS Listing ID A2270387
Style 2 Storey
Bedrooms 4
Full Baths 2
Half Baths 1
HOA Y/N No
Year Built 2020
Lot Size 6,098 Sqft
Acres 0.14
Property Sub-Type Detached
Property Description
Location
Province AB
Community Lake, Park, Playground, Schools Nearby, Shopping Nearby, Tennis Court(S), Walking/Bike Paths
Zoning R-CL
Direction N
Rooms
Basement Full
Interior
Interior Features Ceiling Fan(s), Kitchen Island, Pantry, Quartz Counters, Recessed Lighting, Vaulted Ceiling(s), Walk-In Closet(s)
Heating Forced Air
Cooling Central Air
Flooring Carpet, Ceramic Tile, Laminate
Inclusions Window coverings
Fireplace Yes
Appliance Dishwasher, Microwave, Range Hood, Refrigerator, Stove(s), Washer/Dryer
Laundry Upper Level
Exterior
Exterior Feature Private Yard
Parking Features Double Garage Attached
Garage Spaces 2.0
Fence Fenced
Community Features Lake, Park, Playground, Schools Nearby, Shopping Nearby, Tennis Court(s), Walking/Bike Paths
Roof Type Asphalt Shingle
Porch Deck
Total Parking Spaces 4
Garage Yes
Building
Lot Description Back Lane, Back Yard, Many Trees, Pie Shaped Lot, Private, Underground Sprinklers
Dwelling Type House
Faces SE
Story Two
Foundation Poured Concrete
Architectural Style 2 Storey
Level or Stories Two
New Construction No
Others
Restrictions Easement Registered On Title,Restrictive Covenant,Utility Right Of Way
GET MORE INFORMATION




