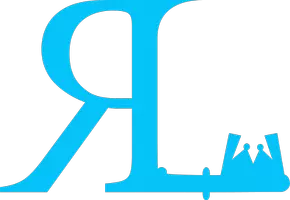512 1st AVE W Hanna, AB T0J 1P0

UPDATED:
Key Details
Property Type Single Family Home
Sub Type Detached
Listing Status Active
Purchase Type For Sale
Approx. Sqft 1287.0
Square Footage 1,287 sqft
Price per Sqft $283
MLS Listing ID A2269995
Style Bungalow
Bedrooms 4
Full Baths 3
HOA Y/N No
Year Built 1977
Lot Size 9,583 Sqft
Acres 0.22
Property Sub-Type Detached
Property Description
This remarkable 4-bedroom, 3-bathroom home has been thoughtfully renovated from top to bottom, blending modern style with everyday comfort and functionality. From the moment you arrive, you'll notice the pride of ownership and the attention to detail that make this property stand out.
Step inside to a bright, welcoming living room where large windows fill the space with natural light, creating a warm and inviting atmosphere. The open-concept layout flows effortlessly into the spacious dining area—perfect for family dinners and holiday gatherings.
The kitchen is as practical as it is beautiful, offering abundant cabinetry, generous counter space, and a smart layout that makes cooking and entertaining easy. Down the main hall, you'll find a sleek 3-piece bath, two comfortable secondary bedrooms, and a stunning primary suite. The primary bedroom features a custom built-in closet system and a luxurious 5-piece ensuite complete with dual sinks and a relaxing tub/shower—your own spa-inspired retreat.
The fully finished basement is an entertainer's dream, featuring a large family room with a wet bar, cozy sitting area, and a pool table with accessories that stay. Whether it's game night, movie marathons, or casual get-togethers, this space has you covered. The lower level also includes a fourth bedroom with a walk-in closet, a versatile bonus room (currently used as a gym), a storage room, and a utility/laundry area equipped with on-demand hot water and an updated furnace for year-round comfort and efficiency.
Outside, the impressive features continue. The oversized 42-foot garage easily accommodates two vehicles plus a workshop area. Sitting on a generous 75' x 125' lot, this property offers plenty of room to relax and play. The backyard is a true outdoor oasis—half landscaped with lush grass and half designed for serenity, complete with a peaceful pond and sitting area. Enjoy summer barbecues on the deck and patio, or take advantage of the convenient rear RV parking.
This home isn't just a place to live—it's a lifestyle. With its extensive updates, spacious layout, and beautiful outdoor spaces, it's ready for you to move in and start making memories.
Don't wait—homes like this don't come along often! Contact your REALTOR® today to schedule a private showing.
Location
Province AB
Community Golf, Park, Pool, Schools Nearby, Shopping Nearby
Zoning HW
Direction W
Rooms
Basement Full
Interior
Interior Features Ceiling Fan(s), Closet Organizers, Double Vanity, Jetted Tub, No Smoking Home, Pantry, Storage, Vinyl Windows, Wet Bar
Heating Forced Air
Cooling Sep. HVAC Units
Flooring Carpet, Laminate
Inclusions pool table
Fireplace Yes
Appliance Bar Fridge, Built-In Oven, Central Air Conditioner, Dishwasher, Electric Cooktop, Garage Control(s), Refrigerator, Tankless Water Heater, Washer/Dryer
Laundry Electric Dryer Hookup, Gas Dryer Hookup, In Basement
Exterior
Exterior Feature Balcony, Fire Pit, Private Yard
Parking Features Double Garage Detached, Parking Pad
Garage Spaces 2.0
Fence Fenced
Community Features Golf, Park, Pool, Schools Nearby, Shopping Nearby
Roof Type Metal
Porch Front Porch, See Remarks
Total Parking Spaces 2
Garage Yes
Building
Lot Description Back Yard, Private, Street Lighting
Dwelling Type House
Faces S
Story One
Foundation Poured Concrete
Architectural Style Bungalow
Level or Stories One
New Construction No
Others
Restrictions None Known
Virtual Tour https://youtube.com/shorts/ru7NQe6A10o?si=BdNAd4VNzN3i0foN
GET MORE INFORMATION




