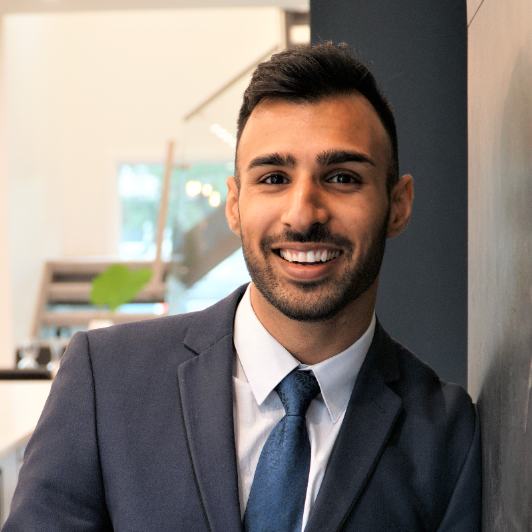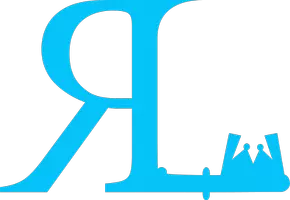637 Strathcona DR SW Calgary, AB T3H 1K6

UPDATED:
Key Details
Property Type Townhouse
Sub Type Row/Townhouse
Listing Status Active
Purchase Type For Sale
Approx. Sqft 1281.0
Square Footage 1,281 sqft
Price per Sqft $343
Subdivision Strathcona Park
MLS Listing ID A2263882
Style Bi-Level
Bedrooms 2
Full Baths 2
Condo Fees $436/mo
HOA Y/N No
Year Built 1981
Property Sub-Type Row/Townhouse
Property Description
You will love the bright, open layout with vaulted ceilings and large windows that fill the home with natural light. The living room features a cozy wood-burning fireplace and access to a front sundeck with distant city views. The dining room flows into the living space and has a convenient pass-through window to the kitchen. The kitchen offers granite counters, modern appliances, plenty of cupboard space, and a sunny breakfast nook with direct access to the private back deck. Surrounded by mature trees, this west backyard feels like a nature retreat and is perfect for relaxing or outdoor dining.
The main floor has two spacious bedrooms. The primary bedroom includes double closets and a built-in vanity. The oversized main bathroom connects to the primary bedroom and features a large soaker tub and separate shower. Recent updates include a newly built back deck and a new furnace installed in 2024, along with an updated main bathroom.
The fully finished lower level adds even more living space with a large recreation room that could be used as a family room, home gym, or converted into an extra bedroom. A spacious second full bathroom completes the lower level. The attached double garage offers secure parking and extra storage.
This well-kept home is in a quiet, family-friendly complex close to schools, transit, walking paths, and shopping. Strathcona Park is known for its strong sense of community and easy access to downtown and the mountains. This is a great opportunity in a top Calgary location. Book your showing today!
Location
Province AB
County Cal Zone W
Community Park, Playground, Schools Nearby, Shopping Nearby, Sidewalks, Street Lights, Walking/Bike Paths
Area Cal Zone W
Zoning M-CG d30
Rooms
Basement Finished, Full
Interior
Interior Features High Ceilings, Vaulted Ceiling(s)
Heating Forced Air
Cooling None
Flooring Carpet, Ceramic Tile, Laminate
Fireplaces Number 1
Fireplaces Type Wood Burning
Fireplace Yes
Appliance Dishwasher, Electric Stove, Range Hood, Refrigerator, Washer/Dryer
Laundry Laundry Room
Exterior
Exterior Feature Balcony
Parking Features Double Garage Attached
Garage Spaces 2.0
Fence Partial
Community Features Park, Playground, Schools Nearby, Shopping Nearby, Sidewalks, Street Lights, Walking/Bike Paths
Amenities Available Visitor Parking
Roof Type Asphalt Shingle
Porch Balcony(s)
Total Parking Spaces 3
Garage Yes
Building
Lot Description Landscaped, Lawn, Low Maintenance Landscape
Dwelling Type Five Plus
Faces E
Story Bi-Level
Foundation Poured Concrete
Architectural Style Bi-Level
Level or Stories Bi-Level
New Construction No
Others
HOA Fee Include Insurance,Professional Management,Reserve Fund Contributions,Snow Removal,Trash
Restrictions Restrictive Covenant,Utility Right Of Way
Pets Allowed Yes
GET MORE INFORMATION




