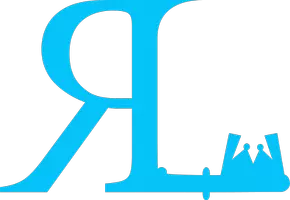8048 Masters BLVD SE Calgary, AB T3M 2B9

UPDATED:
Key Details
Property Type Single Family Home
Sub Type Semi Detached (Half Duplex)
Listing Status Active
Purchase Type For Sale
Approx. Sqft 1167.48
Square Footage 1,167 sqft
Price per Sqft $509
Subdivision Mahogany
MLS Listing ID A2264141
Style 2 Storey,Attached-Side by Side
Bedrooms 4
Full Baths 3
Half Baths 1
HOA Fees $582/ann
HOA Y/N Yes
Year Built 2015
Lot Size 3,049 Sqft
Acres 0.07
Property Sub-Type Semi Detached (Half Duplex)
Property Description
Location
Province AB
County Cal Zone Se
Community Clubhouse, Lake, Playground, Schools Nearby, Shopping Nearby, Walking/Bike Paths
Area Cal Zone Se
Zoning R-2M
Rooms
Basement Finished, Full
Interior
Interior Features Bar, Kitchen Island, Open Floorplan, Pantry, Quartz Counters
Heating Forced Air
Cooling Central Air
Flooring Carpet, Ceramic Tile, Laminate
Fireplaces Number 1
Fireplaces Type Electric
Fireplace Yes
Appliance Bar Fridge, Central Air Conditioner, Dishwasher, Electric Stove, Microwave Hood Fan, Refrigerator, Washer/Dryer
Laundry In Basement
Exterior
Exterior Feature Other
Parking Features Double Garage Detached
Garage Spaces 2.0
Fence Fenced
Community Features Clubhouse, Lake, Playground, Schools Nearby, Shopping Nearby, Walking/Bike Paths
Amenities Available Beach Access, Clubhouse
Roof Type Asphalt Shingle
Porch Deck, Other
Total Parking Spaces 2
Garage Yes
Building
Lot Description Back Lane, Back Yard, Landscaped, Other
Dwelling Type Duplex
Faces S
Story Two
Foundation Poured Concrete
Architectural Style 2 Storey, Attached-Side by Side
Level or Stories Two
New Construction No
Others
Restrictions See Remarks
Virtual Tour https://youriguide.com/8048_masters_blvd_se_calgary_ab/
GET MORE INFORMATION




