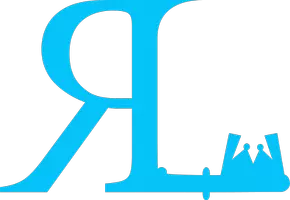104 Thorson CRES Okotoks, AB T1S1C8

UPDATED:
Key Details
Property Type Single Family Home
Sub Type Detached
Listing Status Active
Purchase Type For Sale
Approx. Sqft 1192.63
Square Footage 1,192 sqft
Price per Sqft $444
Subdivision Tower Hill
MLS Listing ID A2264208
Style Bungalow
Bedrooms 3
Full Baths 2
Half Baths 1
HOA Y/N No
Year Built 1980
Lot Size 4,791 Sqft
Acres 0.11
Property Sub-Type Detached
Property Description
Location
Province AB
Community Park, Playground, Schools Nearby, Sidewalks
Zoning TN
Rooms
Basement Finished, Full
Interior
Interior Features Beamed Ceilings, High Ceilings, Kitchen Island, No Smoking Home, Open Floorplan, Stone Counters, Vaulted Ceiling(s)
Heating Forced Air
Cooling None
Flooring Carpet, Ceramic Tile, Hardwood
Fireplaces Number 1
Fireplaces Type Family Room, Wood Burning
Fireplace Yes
Appliance Dryer, Gas Range, Microwave, Range Hood, Refrigerator, Washer, Window Coverings
Laundry In Basement
Exterior
Exterior Feature Garden
Parking Features Driveway, Off Street
Fence Fenced
Community Features Park, Playground, Schools Nearby, Sidewalks
Roof Type Asphalt Shingle
Porch Side Porch
Total Parking Spaces 2
Garage No
Building
Lot Description Back Yard, Front Yard, Landscaped
Dwelling Type House
Faces N
Story One
Foundation Poured Concrete
Architectural Style Bungalow
Level or Stories One
New Construction No
Others
Restrictions None Known
Virtual Tour https://unbranded.youriguide.com/9u7c0_104_thorson_crescent_okotoks_ab/
GET MORE INFORMATION




