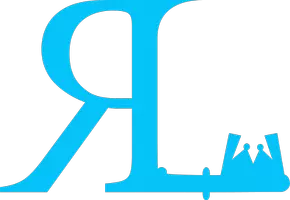135 Mahogany Parade SE #703 Calgary, AB T3M2J9

UPDATED:
Key Details
Property Type Townhouse
Sub Type Row/Townhouse
Listing Status Active
Purchase Type For Sale
Approx. Sqft 1226.01
Square Footage 1,226 sqft
Price per Sqft $341
Subdivision Mahogany
MLS Listing ID A2255887
Style Townhouse-Stacked
Bedrooms 2
Full Baths 2
Half Baths 1
Condo Fees $224/mo
HOA Fees $100/mo
HOA Y/N Yes
Year Built 2025
Lot Size 4.190 Acres
Acres 4.19
Property Sub-Type Row/Townhouse
Property Description
The open-concept layout welcomes you with a bright living area that flows naturally into the dining space and stylish kitchen, complete with a central island and direct access to the fenced yard—perfect for both everyday living. Upstairs, two generously sized bedrooms each offer their own private ensuite, providing both functionality and privacy. The Ambrosia layout is both functional and beautiful, perfect for you and your pets to enjoy—that's right, this home is pet friendly!
Beyond the home itself, you'll enjoy access to Mahogany's Westman Village just a few blocks away—a vibrant lifestyle hub filled with dining, fitness, and entertainment options. Access to Lake Mahogany and the Beach Club is an additional feature, giving you access to amazing recreational amenities, community events, and a space for connection. Quick routes to Deerfoot and Stoney Trail and close proximity to the South Health Campus in Seton ensure your daily commute and errands are always easy. This isn't just a home—it's a lifestyle upgrade. Come see what Mahogany living in the ZEN Mahogany community will look like for you!
Location
Province AB
County 0046
Community Clubhouse, Lake, Park, Playground, Schools Nearby, Shopping Nearby, Sidewalks, Street Lights, Tennis Court(S), Walking/Bike Paths
Area Cal Zone Se
Zoning M-2h24 Multi-Residential
Rooms
Basement None
Interior
Interior Features Kitchen Island, Low Flow Plumbing Fixtures, Pantry, Quartz Counters, Recessed Lighting
Heating Baseboard
Cooling None
Flooring Carpet, Vinyl Plank
Fireplace Yes
Appliance Dryer, Electric Water Heater, ENERGY STAR Qualified Dishwasher, ENERGY STAR Qualified Refrigerator, Microwave Hood Fan, Range, Washer
Laundry Main Level
Exterior
Exterior Feature None
Parking Features Parking Lot, Paved, Stall
Fence Fenced
Community Features Clubhouse, Lake, Park, Playground, Schools Nearby, Shopping Nearby, Sidewalks, Street Lights, Tennis Court(s), Walking/Bike Paths
Amenities Available Beach Access, Parking, Snow Removal
Roof Type Asphalt Shingle
Porch Rooftop Patio
Total Parking Spaces 1
Garage No
Building
Lot Description Rectangular Lot
Dwelling Type Five Plus
Faces E
Story Two
Foundation Poured Concrete
Builder Name Avalon Master Builder
Architectural Style Townhouse-Stacked
Level or Stories Two
New Construction Yes
Others
HOA Fee Include Amenities of HOA/Condo,Common Area Maintenance,Insurance,Maintenance Grounds,Reserve Fund Contributions,Snow Removal
Restrictions None Known,Subject To Final Registration
Pets Allowed Yes
GET MORE INFORMATION




