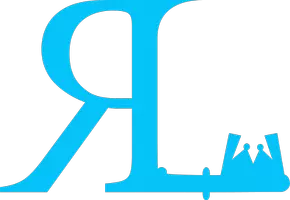47 Sterling Link SE Medicine Hat, AB T1B4N2

UPDATED:
Key Details
Property Type Single Family Home
Sub Type Detached
Listing Status Pending
Purchase Type For Sale
Approx. Sqft 1532.0
Square Footage 1,532 sqft
Price per Sqft $319
Subdivision Se Southridge
MLS Listing ID A2254402
Style 2 Storey
Bedrooms 4
Full Baths 3
Half Baths 1
Year Built 2013
Lot Size 3,920 Sqft
Property Sub-Type Detached
Property Description
The welcoming entry sets the tone for a thoughtfully designed floor plan. An open-concept main level provides a bright and airy space with large windows that fill the kitchen, dining, and living areas with natural light. A gas fireplace and built-in niche add warmth and character to the living room, while the kitchen is complemented by ample cabinetry and functional design. A convenient two-piece bath and laundry area with shelving and counter space complete the main floor.
Upstairs, the home features spacious bedrooms with well-appointed closets, plus a 4-piece bathroom positioned for easy access. The primary suite includes a generous walk-in closet along with a private ensuite offering both a soaker tub and a separate shower.
The fully developed basement expands the living space with a comfortable family room, a fourth bedroom, and another full bathroom.
Outside, the property is fully finished with fencing, concrete work, and professional landscaping. The heated double attached garage, with a dog kennel, provides added convenience.
This home is move-in ready and located in a community where homes rarely come available—an excellent opportunity for families seeking space and location.
Location
Province AB
County 0217
Community Park, Playground, Schools Nearby, Shopping Nearby, Sidewalks, Street Lights, Walking/Bike Paths
Zoning R-LD
Rooms
Basement Finished, Full
Interior
Interior Features Kitchen Island, Vinyl Windows
Heating Forced Air, Natural Gas
Cooling Central Air
Flooring Carpet, Laminate, Tile
Fireplaces Number 1
Fireplaces Type Family Room, Gas
Inclusions Fridge, Stove, Dishwasher, OTR Microwave, Garage Door Opener + Control, Central Air, Window Coverings, Refrigerator, Stove(s), and Underground sprinklers, Interior K-9 Kennel
Laundry Laundry Room
Exterior
Exterior Feature Playground
Parking Features Double Garage Attached
Garage Spaces 2.0
Fence Fenced
Community Features Park, Playground, Schools Nearby, Shopping Nearby, Sidewalks, Street Lights, Walking/Bike Paths
Roof Type Asphalt Shingle
Building
Lot Description Back Yard, Landscaped, Underground Sprinklers
Dwelling Type House
Story Two
Foundation Poured Concrete
New Construction No
GET MORE INFORMATION




