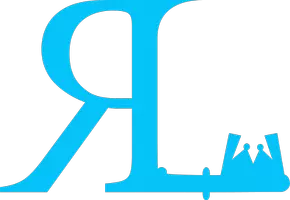4438 Van Eaton WAY Clive, AB T0C 0Y0
UPDATED:
Key Details
Property Type Single Family Home
Sub Type Detached
Listing Status Active
Purchase Type For Sale
Approx. Sqft 1400.0
Square Footage 1,400 sqft
Price per Sqft $385
MLS Listing ID A2253716
Style Bungalow
Bedrooms 2
Full Baths 2
Year Built 2022
Lot Size 10,890 Sqft
Property Sub-Type Detached
Property Description
Location
Province AB
County 0195
Community Park, Schools Nearby
Zoning R2
Rooms
Basement Full, Unfinished
Interior
Interior Features Closet Organizers, Kitchen Island, No Smoking Home, Open Floorplan, Quartz Counters, Recessed Lighting
Heating Forced Air
Cooling Central Air
Flooring Tile, Vinyl Plank
Inclusions fridge, stove, dishwasher, washer, dryer, all blinds, garage door opener w/remote, central air unit
Laundry Main Level
Exterior
Exterior Feature Private Yard
Parking Features Double Garage Attached
Garage Spaces 2.0
Fence Fenced
Community Features Park, Schools Nearby
Roof Type Asphalt Shingle
Building
Lot Description Lawn, Level
Dwelling Type House
Foundation Poured Concrete
New Construction No



