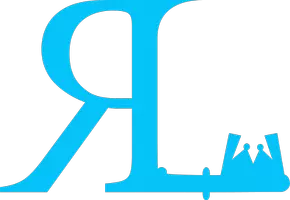612 Aquitania BLVD W Lethbridge, AB T1J5G5
Open House
Thu Sep 04, 11:30am - 1:30pm
UPDATED:
Key Details
Property Type Single Family Home
Sub Type Detached
Listing Status Active
Purchase Type For Sale
Approx. Sqft 1075.06
Square Footage 1,075 sqft
Price per Sqft $506
Subdivision Garry Station
MLS Listing ID A2252096
Style Bi-Level
Bedrooms 4
Full Baths 2
Year Built 2015
Lot Size 3,920 Sqft
Property Sub-Type Detached
Property Description
Inside, you're welcomed by high ceilings and an open-concept main floor featuring a gorgeous kitchen with Adora soft-close cabinets, granite counter-tops, $10,000 in custom cabinet upgrades and hard-wired under-cabinet lighting that adds both function and elegance. The main floor has a wonderful layout that balances everyday comfort with space to entertain.
Downstairs, you will be welcomed with the bright and spacious LEGAL basement suite. Featuring 2 bedrooms, 1 bathroom, a modern kitchen and large windows that bring in plenty of natural light. An excellent mortgage helper or private living space. Did we mention there is a double attached garage, that is fully insulated and painted and there is also a rear parking pad, providing even more convenience, plenty of parking and privacy. Combining style, function, and quality, this home is a rare find for those seeking comfort and/or investment potential!
Location
Province AB
County 0203
Community Lake, Park, Playground, Schools Nearby, Shopping Nearby, Sidewalks, Walking/Bike Paths
Zoning R-M
Rooms
Basement Separate/Exterior Entry, Finished, Full, Suite, Walk-Up To Grade
Interior
Interior Features Breakfast Bar, Granite Counters, High Ceilings, Jetted Tub, Open Floorplan, Separate Entrance, Storage, Sump Pump(s), Tankless Hot Water, Vaulted Ceiling(s), Walk-In Closet(s)
Heating Forced Air, Natural Gas
Cooling Central Air
Flooring Laminate
Inclusions (There are 2 stoves, 2 microwave/hood fans, 2 dishwashers, 2 refrigerators, 2 washers, 2 dryers, 2 tank-less hot water tanks, 2 furnaces and 1 a/c unit)
Laundry Lower Level, Main Level
Exterior
Exterior Feature BBQ gas line, Private Yard, Storage
Parking Features Double Garage Attached, Off Street, Parking Pad
Garage Spaces 2.0
Fence Fenced
Community Features Lake, Park, Playground, Schools Nearby, Shopping Nearby, Sidewalks, Walking/Bike Paths
Roof Type Asphalt Shingle
Building
Lot Description Back Lane, Back Yard, Front Yard, Landscaped
Dwelling Type House
Foundation Poured Concrete
New Construction No



