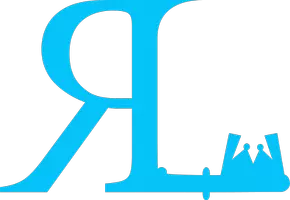614 7 ST SE Redcliff, AB T0J 2P2
UPDATED:
Key Details
Property Type Single Family Home
Sub Type Detached
Listing Status Active
Purchase Type For Sale
Approx. Sqft 925.0
Square Footage 925 sqft
Price per Sqft $372
MLS Listing ID A2249592
Style Bi-Level
Bedrooms 3
Full Baths 2
Year Built 1995
Lot Size 6,534 Sqft
Property Sub-Type Detached
Property Description
Location
Province AB
County 0376
Community Schools Nearby, Sidewalks, Street Lights, Walking/Bike Paths
Zoning R1
Rooms
Basement Finished, Full
Interior
Interior Features Ceiling Fan(s), Vinyl Windows
Heating Forced Air
Cooling Central Air
Flooring Carpet, Tile, Vinyl Plank
Inclusions shed, radial arm saw, basement fridge
Laundry In Basement
Exterior
Exterior Feature Private Yard
Parking Features Double Garage Detached
Garage Spaces 2.0
Fence Fenced
Community Features Schools Nearby, Sidewalks, Street Lights, Walking/Bike Paths
Roof Type Asphalt Shingle
Building
Lot Description Back Lane, Back Yard, Few Trees, Front Yard, Landscaped
Dwelling Type House
Foundation Poured Concrete
New Construction No
Others
Virtual Tour https://my.matterport.com/show/?m=rmoSBa5hjcu



