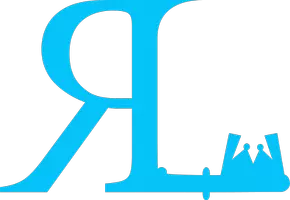413 River AVE #204 Cochrane, AB T4C 0N9
Open House
Sun Aug 31, 10:00am - 1:00pm
UPDATED:
Key Details
Property Type Townhouse
Sub Type Row/Townhouse
Listing Status Active
Purchase Type For Sale
Approx. Sqft 1391.0
Square Footage 1,391 sqft
Price per Sqft $350
Subdivision Riverview
MLS Listing ID A2246068
Style 2 Storey
Bedrooms 3
Full Baths 3
Half Baths 1
HOA Fees $335/mo
Year Built 2009
Lot Size 1,306 Sqft
Property Sub-Type Row/Townhouse
Property Description
Location
Province AB
County 0269
Community Golf, Schools Nearby, Shopping Nearby, Street Lights, Walking/Bike Paths
Zoning R-MD
Rooms
Basement Finished, Full
Interior
Interior Features Closet Organizers, Kitchen Island, Laminate Counters, No Animal Home, No Smoking Home, Pantry, Separate Entrance, Soaking Tub, Storage, Walk-In Closet(s)
Heating Forced Air, Natural Gas
Cooling None
Flooring Carpet, Laminate, Tile
Laundry In Unit, Upper Level
Exterior
Exterior Feature BBQ gas line, Courtyard, Private Entrance
Parking Features Single Garage Attached
Garage Spaces 1.0
Fence None
Community Features Golf, Schools Nearby, Shopping Nearby, Street Lights, Walking/Bike Paths
Roof Type Asphalt Shingle
Building
Lot Description Backs on to Park/Green Space, City Lot, Few Trees, Landscaped, Level
Dwelling Type Four Plex
Foundation Poured Concrete
New Construction No
Others
Pets Allowed Call, Cats OK, Dogs OK, Yes



