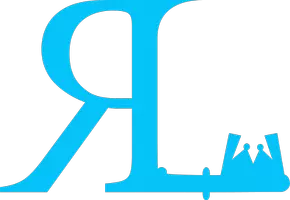6 Wiltshire PL Red Deer, AB T4N 6B7
UPDATED:
Key Details
Property Type Single Family Home
Sub Type Detached
Listing Status Active
Purchase Type For Sale
Approx. Sqft 1897.0
Square Footage 1,897 sqft
Price per Sqft $421
Subdivision West Park
MLS Listing ID A2249690
Style 2 Storey
Bedrooms 5
Full Baths 3
Half Baths 1
Year Built 1978
Lot Size 7,405 Sqft
Property Sub-Type Detached
Property Description
Location
Province AB
County 0262
Community Park, Playground, Schools Nearby, Shopping Nearby, Walking/Bike Paths
Zoning R-L
Rooms
Basement Finished, Full
Interior
Interior Features Ceiling Fan(s), Closet Organizers, Granite Counters, Jetted Tub, Kitchen Island, Pantry, Storage, Sump Pump(s), Walk-In Closet(s)
Heating High Efficiency, Forced Air, Natural Gas
Cooling Central Air
Flooring Carpet, Vinyl Plank
Fireplaces Number 1
Fireplaces Type Brick Facing, Family Room, Gas
Inclusions Fridge, stove, dishwasher, microwave, window coverings, alarm system (no contract), hood fan, shed, garage door opener & 2 controls, hot tub, tv wall mount x 2, work bench & cabinet storage in garage, gazebo, water softener, washer, dryer.
Laundry Main Level
Exterior
Exterior Feature Private Yard
Parking Features Double Garage Attached, Garage Door Opener, Heated Garage, Insulated, RV Access/Parking
Garage Spaces 2.0
Fence Fenced
Community Features Park, Playground, Schools Nearby, Shopping Nearby, Walking/Bike Paths
Roof Type Asphalt Shingle
Building
Lot Description Back Yard, Landscaped, Pie Shaped Lot
Dwelling Type House
Foundation Poured Concrete
New Construction No
Others
Virtual Tour https://unbranded.youriguide.com/jzzn0_6_wiltshire_pl_red_deer_ab/



