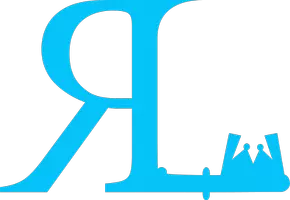144 REUNION GRV Northwest Airdrie, AB T4B 0Z2
UPDATED:
Key Details
Property Type Single Family Home
Sub Type Detached
Listing Status Active
Purchase Type For Sale
Square Footage 2,266 sqft
Price per Sqft $324
Subdivision Reunion
MLS® Listing ID A2249193
Style 2 Storey
Bedrooms 4
Full Baths 3
Half Baths 1
Year Built 2012
Lot Size 4,083 Sqft
Acres 0.09
Property Sub-Type Detached
Property Description
If you've been holding out for that perfect Airdrie home — your patience has finally paid off.
Welcome to this beautifully finished walkout home in the sought-after, family-friendly community of Reunion. Nestled on a quiet, low-traffic street, just a short walk to Herons Crossing School, this property is ideal for families looking to settle into a vibrant, welcoming neighborhood filled with parks, playgrounds, and scenic walking paths.
Step inside and be greeted by a grand entrance with soaring cathedral ceilings, setting the tone for the spacious, open-concept layout throughout the main floor. The chef's kitchen features stainless steel appliances, granite countertops, a central island perfect for entertaining, and a convenient walk-through pantry that connects to the mudroom. The adjacent dining area opens to a raised deck with sweeping views — thanks to the home's elevated position — and stairs that lead to the fully fenced yard below.
The cozy living room boasts large windows that flood the space with natural light and a fireplace framed with a rich wood mantle for those cozy evenings at home. A main floor office offers the perfect work-from-home setup, or could easily function as an additional bedroom.
Upstairs, the bonus room provides a flexible space — ideal as a playroom, media room, or family lounge. The primary suite is a true retreat, complete with a custom wood feature wall, a walk-in closet, and a luxurious 5-piece ensuite featuring a deep soaker tub, dual vanities, and a stand-up shower. Two more generous bedrooms and a 4-piece bathroom round out the upper level.
The fully finished walkout basement is bright and functional, with luxury vinyl plank flooring, a wet bar perfect for game days, and a large rec room with space for a home gym. The 4th bedroom (with rustic barn doors) and a spa-inspired 3-piece bath with heated floors make this the ultimate guest suite.
Outside, enjoy the private lower patio, ideal for relaxing while the kids play in the yard. With back lane access, there's even room to park a trailer.
Just minutes to shopping, schools, green spaces, and major routes — this is the one you don't want to miss.
Location
Province AB
County Airdrie
Zoning R1
Direction W
Rooms
Basement Finished, Full
Interior
Interior Features Bar, Double Vanity, Granite Counters, Kitchen Island, Open Floorplan, Pantry, Separate Entrance, Walk-In Closet(s)
Heating Fireplace(s), Forced Air
Cooling None
Flooring Carpet, Hardwood, Tile
Fireplaces Number 1
Fireplaces Type Gas
Inclusions NONE
Appliance Dishwasher, Microwave Hood Fan, Refrigerator, Washer/Dryer, Window Coverings
Laundry Main Level
Exterior
Exterior Feature Garden
Parking Features Double Garage Attached
Garage Spaces 2.0
Fence Fenced
Community Features Park, Playground, Schools Nearby, Shopping Nearby, Sidewalks
Roof Type Asphalt Shingle
Porch Deck
Lot Frontage 26.8
Total Parking Spaces 4
Building
Lot Description Back Lane
Dwelling Type House
Foundation Poured Concrete
Architectural Style 2 Storey
Level or Stories Two
Structure Type Vinyl Siding,Wood Frame
Others
Restrictions Restrictive Covenant
Tax ID 103639218



