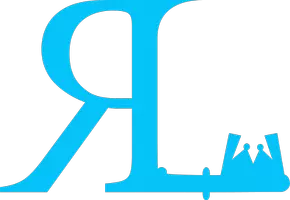740 Carriage Lane DR Carstairs, AB T0M0N0
UPDATED:
Key Details
Property Type Multi-Family
Sub Type Semi Detached (Half Duplex)
Listing Status Active
Purchase Type For Sale
Square Footage 1,124 sqft
Price per Sqft $355
MLS® Listing ID A2247853
Style Attached-Side by Side,Bi-Level
Bedrooms 3
Full Baths 2
Year Built 2007
Lot Size 3,488 Sqft
Acres 0.08
Property Sub-Type Semi Detached (Half Duplex)
Property Description
Location
Province AB
County Mountain View County
Zoning R-2
Direction SW
Rooms
Basement Separate/Exterior Entry, Full, Partially Finished, Walk-Up To Grade
Interior
Interior Features Built-in Features, Closet Organizers, High Ceilings, Laminate Counters, No Smoking Home, Separate Entrance, Vinyl Windows
Heating Forced Air, Natural Gas
Cooling None
Flooring Carpet, Hardwood, Tile
Fireplaces Number 1
Fireplaces Type Gas
Inclusions Cabinets and Shelves in Garage, TV and Mount
Appliance Dishwasher, Double Oven, Freezer, Garage Control(s), Microwave Hood Fan, Washer/Dryer Stacked, Window Coverings
Laundry Main Level
Exterior
Exterior Feature Private Yard
Parking Features Single Garage Attached
Garage Spaces 1.0
Fence Fenced
Community Features Golf, Playground, Schools Nearby, Shopping Nearby, Sidewalks, Street Lights, Walking/Bike Paths
Roof Type Asphalt Shingle
Porch Deck, Front Porch
Lot Frontage 29.5
Total Parking Spaces 2
Building
Lot Description Back Yard, Backs on to Park/Green Space, Few Trees, Landscaped
Dwelling Type Duplex
Foundation Poured Concrete
Architectural Style Attached-Side by Side, Bi-Level
Level or Stories Bi-Level
Structure Type Vinyl Siding,Wood Frame
Others
Restrictions None Known
Tax ID 91239771



