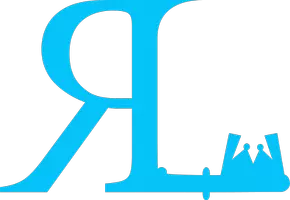420 Slade DR Nanton, AB T0L 1R0
UPDATED:
Key Details
Property Type Single Family Home
Sub Type Detached
Listing Status Active
Purchase Type For Sale
Square Footage 1,339 sqft
Price per Sqft $424
MLS® Listing ID A2245904
Style Bungalow
Bedrooms 5
Full Baths 3
Year Built 1995
Lot Size 7,787 Sqft
Acres 0.18
Property Sub-Type Detached
Property Description
The main level offers a bright and inviting living room, a cheerful kitchen with updated appliances, and a generously sized primary bedroom complete with a stylish 3-piece ensuite. You'll also find two additional bedrooms, a 4-piece bathroom, main floor laundry, and plenty of natural light in every room.
Downstairs, the beautifully finished basement is just as impressive—featuring a spacious family room, two more bedrooms, a full 4-piece bathroom, and an expansive storage area with workshop space.
Step outside and discover your own backyard retreat! Surrounded by mature trees for privacy, this outdoor space includes a fire pit area, children's play structure, hot tub, and a brand-new deck, ideal for entertaining family and friends. Plus, there's extra RV parking for your toys.
A double attached heated garage offers even more storage and includes a workbench for projects big or small.Outfitted with a 240 volt outlet- perfect for your welder, future vehicle charging station and other equipment!
This home is the perfect balance of tranquility and convenience. Close to schools, grocery store, medical clinic, library, banks, and charming downtown shops. Whether you're raising a family or looking to retire in a peaceful, walkable community, this property checks all the boxes. Call your fave Realtor and book a showing today!!
Location
Province AB
County Willow Creek No. 26, M.d. Of
Zoning R-Gen
Direction W
Rooms
Basement Finished, Full
Interior
Interior Features Ceiling Fan(s), No Smoking Home, Pantry, Storage
Heating Forced Air, Natural Gas
Cooling Central Air
Flooring Carpet, Tile, Vinyl
Inclusions 2nd fridge and washing machine in garage, work benches in downstairs storage room and garage, play structure in backyard, Hot Tub, garden shed, raised garden beds.
Appliance Central Air Conditioner, Dishwasher, Dryer, Electric Stove, Refrigerator, Washer, Window Coverings
Laundry Main Level
Exterior
Exterior Feature Fire Pit
Parking Features Double Garage Attached, Garage Door Opener, Heated Garage, RV Access/Parking
Garage Spaces 2.0
Fence Fenced
Community Features Golf, Park, Playground, Pool, Schools Nearby, Shopping Nearby, Sidewalks, Walking/Bike Paths
Roof Type Asphalt Shingle
Porch Deck
Lot Frontage 64.96
Total Parking Spaces 4
Building
Lot Description Back Lane, Rectangular Lot
Dwelling Type House
Foundation Poured Concrete
Architectural Style Bungalow
Level or Stories One
Structure Type Stucco,Wood Frame
Others
Restrictions None Known
Tax ID 94758994



