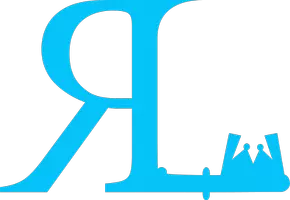69 Everglen way Calgary, AB T2Y5G3
UPDATED:
Key Details
Property Type Single Family Home
Sub Type Detached
Listing Status Active
Purchase Type For Sale
Square Footage 1,584 sqft
Price per Sqft $394
Subdivision Evergreen
MLS® Listing ID A2247362
Style 2 Storey
Bedrooms 4
Full Baths 3
Half Baths 1
Year Built 2006
Lot Size 3,347 Sqft
Acres 0.08
Property Sub-Type Detached
Property Description
From the moment you arrive, the attractive curb appeal and wide stamped concrete pathway welcome you in. The exterior features brand-new siding throughout the entire house, a roof replaced in 2020, and a new hot water tank — giving you peace of mind for years to come.
Inside, the main floor offers an open-concept layout complemented by a generous front office. The kitchen provides plenty of storage space, upgraded lighting, a stone island, glass tile backsplash, and a corner pantry, all connected to a comfortable living room and dining area — perfect for family gatherings.
Upstairs, you'll find the primary suite with a walk-in closet and a 4-piece ensuite featuring a relaxing jetted tub. Two additional bedrooms share a unique Jack & Jill-style 4-piece bathroom.
The basement, finished by the builder, includes a large family room, a private fourth bedroom, a cozy stone corner fireplace, and a full bathroom.
Outside, enjoy the sun on the stamped concrete patio and deck in the south-facing backyard.
An excellent opportunity for buyers looking to personalize their home in one of the most desirable neighborhoods — offering location, space, and value all in one property.
Location
Province AB
County Calgary
Area Cal Zone S
Zoning R-G
Direction N
Rooms
Basement Finished, Full
Interior
Interior Features Central Vacuum, Kitchen Island, Open Floorplan, Pantry
Heating Forced Air, Natural Gas
Cooling None
Flooring Carpet, Laminate, Linoleum
Fireplaces Number 1
Fireplaces Type Basement, Gas
Inclusions none
Appliance Built-In Oven, Dishwasher, Dryer, Range Hood, Refrigerator, Washer
Laundry In Basement
Exterior
Exterior Feature Garden, Other
Parking Features Parking Pad
Garage Spaces 2.0
Fence Partial
Community Features Playground, Schools Nearby, Shopping Nearby, Walking/Bike Paths
Roof Type Asphalt Shingle
Porch Deck, Front Porch, Patio, See Remarks
Lot Frontage 34.98
Total Parking Spaces 2
Building
Lot Description Back Lane, Back Yard, Landscaped
Dwelling Type House
Foundation Poured Concrete
Architectural Style 2 Storey
Level or Stories Two
Structure Type Vinyl Siding,Wood Frame
Others
Restrictions None Known
Tax ID 101497733



