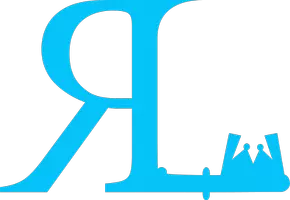1005B Westmount DR #111 Strathmore, AB T1P 0C3
UPDATED:
Key Details
Property Type Condo
Sub Type Apartment
Listing Status Active
Purchase Type For Sale
Square Footage 759 sqft
Price per Sqft $368
Subdivision Strathmore Lakes Estates
MLS® Listing ID A2247349
Style Apartment-Single Level Unit
Bedrooms 1
Full Baths 1
Condo Fees $543/mo
Year Built 2009
Lot Size 784 Sqft
Acres 0.02
Property Sub-Type Apartment
Property Description
Location
Province AB
County Wheatland County
Zoning R3
Direction N
Interior
Interior Features Breakfast Bar, Ceiling Fan(s), Closet Organizers, Granite Counters, High Ceilings, No Animal Home, No Smoking Home, Open Floorplan, Vinyl Windows, Walk-In Closet(s)
Heating In Floor, Fireplace(s), Natural Gas
Cooling None
Flooring Vinyl Plank
Fireplaces Number 1
Fireplaces Type Gas
Appliance Dishwasher, Electric Stove, Microwave Hood Fan, Refrigerator, Washer/Dryer Stacked, Window Coverings
Laundry In Hall, In Unit
Exterior
Exterior Feature BBQ gas line
Parking Features Outside, Owned, Tandem, Titled, Underground
Garage Spaces 2.0
Community Features Lake, Park, Playground, Sidewalks, Street Lights, Walking/Bike Paths
Amenities Available Laundry, Parking, Visitor Parking
Roof Type Asphalt
Porch Deck
Exposure N
Total Parking Spaces 3
Building
Dwelling Type Low Rise (2-4 stories)
Story 3
Architectural Style Apartment-Single Level Unit
Level or Stories Single Level Unit
Structure Type Concrete,Stucco,Wood Frame
Others
HOA Fee Include Caretaker,Common Area Maintenance,Gas,Heat,Insurance,Interior Maintenance,Maintenance Grounds,Parking,Professional Management,Reserve Fund Contributions,Residential Manager,Sewer,Snow Removal,Trash,Water
Restrictions Non-Smoking Building,Pet Restrictions or Board approval Required,See Remarks
Tax ID 102145054
Pets Allowed Cats OK



