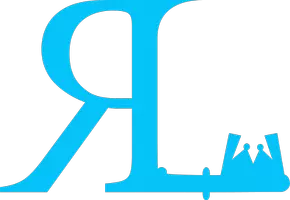5838 65 AVE Rocky Mountain House, AB T4T 1N7
UPDATED:
Key Details
Property Type Single Family Home
Sub Type Detached
Listing Status Active
Purchase Type For Sale
Square Footage 2,203 sqft
Price per Sqft $242
MLS® Listing ID A2247334
Style 2 Storey
Bedrooms 4
Full Baths 3
Half Baths 1
Year Built 1998
Lot Size 6,098 Sqft
Acres 0.14
Property Sub-Type Detached
Property Description
Location
Province AB
County Clearwater County
Zoning R-L
Direction S
Rooms
Basement Finished, Full
Interior
Interior Features Breakfast Bar, Ceiling Fan(s), Jetted Tub, Kitchen Island, Open Floorplan, Pantry, Quartz Counters, Walk-In Closet(s), Wet Bar
Heating Forced Air
Cooling None
Flooring Carpet, Ceramic Tile, Linoleum, Tile
Fireplaces Number 1
Fireplaces Type Gas
Appliance Gas Range, Microwave, Range Hood, Refrigerator, Washer/Dryer, Window Coverings
Laundry Upper Level
Exterior
Exterior Feature Fire Pit, Private Entrance, Private Yard, Rain Gutters
Parking Features Double Garage Attached, Single Garage Detached
Garage Spaces 3.0
Fence Fenced
Community Features Golf, Park, Pool, Schools Nearby, Sidewalks, Street Lights
Roof Type Asphalt Shingle
Porch Deck
Lot Frontage 51.28
Total Parking Spaces 7
Building
Lot Description Back Lane, Back Yard, Backs on to Park/Green Space, Few Trees, Front Yard, Landscaped, Lawn, Level, Private, Standard Shaped Lot, Street Lighting
Dwelling Type House
Foundation Poured Concrete
Architectural Style 2 Storey
Level or Stories Two
Structure Type Concrete,Stucco,Wood Frame
Others
Restrictions None Known
Tax ID 84833162



