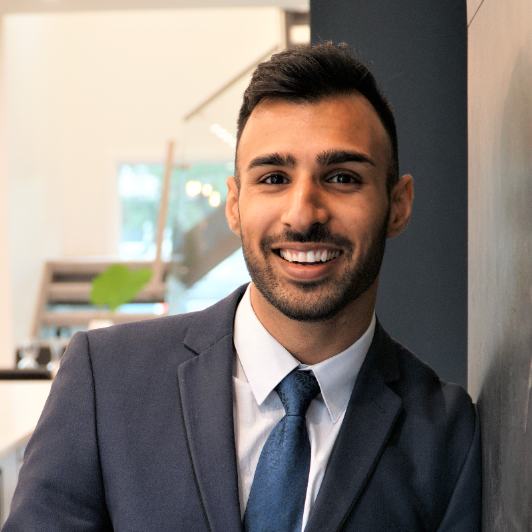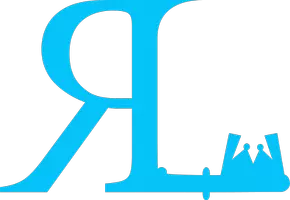373 Brightonstone GN SE Calgary, AB T2Z 0K1

UPDATED:
Key Details
Property Type Single Family Home
Sub Type Detached
Listing Status Active
Purchase Type For Sale
Approx. Sqft 1814.97
Square Footage 1,814 sqft
Price per Sqft $350
Subdivision New Brighton
MLS Listing ID A2242016
Style 2 Storey
Bedrooms 3
Full Baths 3
Half Baths 1
Year Built 2007
Lot Size 3,920 Sqft
Property Sub-Type Detached
Property Description
Step through the front door into a bright, spacious main level featuring new carpet and fresh paint throughout. The open-concept design makes day-to-day living easy, with a welcoming living room anchored by a cozy fireplace, a well-sized dining area, and a functional kitchen complete with ample cabinetry, a large central island, and plenty of prep space. Whether you're hosting friends or wrangling weekday dinners, this space delivers both style and practicality.
Upstairs, you'll find one of the home's true highlights—a large, versatile bonus room with big windows and tons of natural light. It's the ideal hangout for movie nights, kids' playtime, or even a home office setup. The upper level also features three spacious bedrooms, including a primary suite with a walk-in closet and a full ensuite bath. Two additional bathrooms (including a main bath upstairs and a guest powder room on the main floor) ensure plenty of space for the whole family.
Downstairs, the fully developed basement offers even more room to grow—perfect for a home gym, rec room, guest area, or all of the above. There's also a full bathroom downstairs, providing added flexibility for overnight visitors or extended family stays.
The double attached garage adds everyday ease with room for vehicles and storage, while the low-maintenance backyard is ready for summer BBQs, playtime, or simply unwinding after a long day. This home sits on a quiet street surrounded by pathways and green spaces, yet it's just a short walk to local schools, shopping, dining, and transit. With quick access to major roads like Deerfoot and Stoney Trail, commuting around the city is a breeze.
Offering size, layout, and location—all wrapped in a fresh and inviting package—this is a home that checks every box. Whether you're upsizing, relocating, or looking for a long-term family space, 373 Brightonstone Green SE is ready to welcome you home.
Location
Province AB
County 0046
Community Park, Playground, Schools Nearby, Shopping Nearby
Zoning R-G
Rooms
Basement Finished, Full
Interior
Interior Features Closet Organizers, Granite Counters, Kitchen Island, Open Floorplan, Pantry, See Remarks, Soaking Tub, Walk-In Closet(s)
Heating Forced Air
Cooling None
Flooring Carpet, Hardwood, Laminate, Tile
Fireplaces Number 1
Fireplaces Type Gas
Inclusions Hood Fan
Laundry Main Level
Exterior
Exterior Feature Garden, Private Yard
Parking Features Double Garage Attached
Garage Spaces 2.0
Fence Fenced
Community Features Park, Playground, Schools Nearby, Shopping Nearby
Roof Type Asphalt Shingle
Building
Lot Description Back Yard, Few Trees, Garden, See Remarks
Dwelling Type House
Foundation Poured Concrete
New Construction No
Others
Virtual Tour https://home.newlisting.io/mls/204467456
GET MORE INFORMATION




