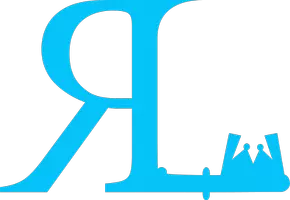62 Mt Aberdeen Link SE Calgary, AB T2Z 3N5
UPDATED:
Key Details
Property Type Single Family Home
Sub Type Detached
Listing Status Active
Purchase Type For Sale
Approx. Sqft 1130.59
Square Footage 1,130 sqft
Price per Sqft $468
Subdivision Mckenzie Lake
MLS Listing ID A2242684
Style 2 Storey
Bedrooms 3
Full Baths 1
Half Baths 1
Year Built 1998
Lot Size 3,484 Sqft
Property Sub-Type Detached
Property Description
Location
Province AB
County 0046
Community Park, Playground, Schools Nearby, Shopping Nearby
Zoning R-CG
Rooms
Basement Full, Partially Finished
Interior
Interior Features Central Vacuum, See Remarks, Storage
Heating Forced Air
Cooling Central Air
Flooring Carpet, Vinyl Plank
Inclusions front doorbell hardware only, freezer in basement, electric fireplace in basement, TV wall mount in basement, vacuum system - "as is"
Laundry In Basement
Exterior
Exterior Feature Dog Run, Private Yard
Parking Features Double Garage Detached
Garage Spaces 2.0
Fence Fenced
Community Features Park, Playground, Schools Nearby, Shopping Nearby
Roof Type Shake,Wood
Building
Lot Description Back Lane, Dog Run Fenced In, Landscaped, Rectangular Lot
Dwelling Type House
Foundation Poured Concrete
New Construction No



