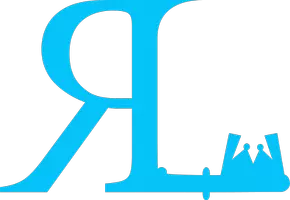39 Cottageclub LN Rural Rocky View County, AB T0L 1N0
UPDATED:
Key Details
Property Type Single Family Home
Sub Type Detached
Listing Status Active
Purchase Type For Sale
Approx. Sqft 950.0
Square Footage 950 sqft
Price per Sqft $808
Subdivision Cottage Club At Ghost Lake
MLS Listing ID A2170019
Style 2 Storey
Bedrooms 3
Full Baths 2
Half Baths 1
HOA Fees $240/mo
Year Built 2025
Lot Size 3,484 Sqft
Property Sub-Type Detached
Property Description
Picture this: your own luxurious cottage, steps from the water, with private beach access, cozy hammocks along the shore, a BBQ area, sand volleyball courts, an observatory, and even a private boat launch with day-use docking for residents. Want more? The community's recreation centre features an indoor pool, hot tub, fitness facility, tennis courts, library, and a wood-fired pizza oven that's perfect for summer nights with friends and family.
Plus, you're just 20 minutes from Kananaskis, with over 4,000 square kilometers of stunning wilderness to explore—hiking, fishing, skiing at Nakiska, snowshoeing, or simply enjoying the fresh mountain air.
This newly built 3-bedroom, 2.5-bathroom cottage by Exquisite Homes offers over 1,400 square feet of beautifully crafted living space. On the main floor, you'll find a bright open-concept living room with a Montigo gas fireplace, a stylish chef's kitchen with quartz counters, high-end stainless steel appliances, a gas range, and floor-to-ceiling cabinetry. There's also a powder room and stacked laundry for added convenience.
Step outside to enjoy your front and back patios, perfect for morning coffee or evening drinks under the stars.
Upstairs, tall glass railings and an open-to-below design give the home a modern, airy feel. You'll find two spacious bedrooms and a full four-piece bathroom up here—ideal for guests or family.
Downstairs, the fully finished basement is made for entertaining, with a large rec room perfect for movie nights, a full wet bar with a long quartz island, a third spacious bedroom, another full bathroom, and plenty of storage.
Whether you're retiring, investing, or simply craving a lifestyle upgrade, this home checks all the boxes. It also happens to sit on one of the largest developed lots in the entire community.
Just minutes from Cochrane, Canmore, Calgary, and the Rockies, this lake retreat offers the peace and privacy you want with the convenience you didn't expect.
Don't just buy a cottage. Create a lifestyle.
Location
Province AB
County 0269
Community Clubhouse, Gated, Lake, Park, Playground, Pool, Tennis Court(S), Walking/Bike Paths
Zoning DC123
Rooms
Basement Finished, Full
Interior
Interior Features Built-in Features, Low Flow Plumbing Fixtures, Natural Woodwork, No Animal Home, No Smoking Home, Open Floorplan, Quartz Counters, Recessed Lighting, Vinyl Windows, Wet Bar
Heating Fireplace(s), Forced Air, Natural Gas
Cooling None
Flooring Carpet, Tile, Vinyl Plank
Fireplaces Number 1
Fireplaces Type Gas
Laundry Main Level
Exterior
Exterior Feature BBQ gas line
Parking Features Double Garage Detached, Driveway
Garage Spaces 2.0
Fence Partial
Community Features Clubhouse, Gated, Lake, Park, Playground, Pool, Tennis Court(s), Walking/Bike Paths
Water Access Desc Other,Private
Roof Type Asphalt Shingle
Building
Lot Description Close to Clubhouse, Rectangular Lot, See Remarks
Dwelling Type House
Foundation Poured Concrete
Sewer Septic Tank
Water Other, Private
New Construction Yes
Others
Pets Allowed Yes



