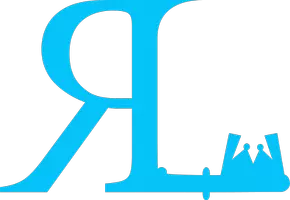810 3 AVE NW Calgary, AB T2N0J4
UPDATED:
Key Details
Property Type Single Family Home
Sub Type Detached
Listing Status Active
Purchase Type For Sale
Approx. Sqft 1290.82
Square Footage 1,290 sqft
Price per Sqft $720
Subdivision Sunnyside
MLS Listing ID A2240045
Style 2 Storey
Bedrooms 2
Full Baths 2
Year Built 1914
Lot Size 3,049 Sqft
Property Sub-Type Detached
Property Description
Location
Province AB
County 0046
Community Park, Playground, Schools Nearby, Shopping Nearby, Walking/Bike Paths
Zoning M-CG d72
Rooms
Basement Finished, Full
Interior
Interior Features Bookcases, Breakfast Bar, Built-in Features, Ceiling Fan(s), Closet Organizers, Crown Molding, Double Vanity, Granite Counters, Kitchen Island, Natural Woodwork, No Smoking Home, Recessed Lighting, Steam Room, Storage, Walk-In Closet(s)
Heating High Efficiency, In Floor, Fireplace(s), Forced Air
Cooling None
Flooring Concrete, Hardwood, Vinyl
Fireplaces Number 1
Fireplaces Type Gas, Living Room
Inclusions Front entry shoe cabinet, Deck natural gas Fire Table can be negotiated
Laundry Lower Level
Exterior
Exterior Feature BBQ gas line, Garden, Private Entrance, Private Yard, Storage
Parking Features Double Garage Detached, Heated Garage, Insulated, Oversized
Garage Spaces 2.0
Fence Fenced
Community Features Park, Playground, Schools Nearby, Shopping Nearby, Walking/Bike Paths
Roof Type Asphalt Shingle
Building
Lot Description Back Lane, Back Yard, Front Yard, Garden, Low Maintenance Landscape, Native Plants, Rectangular Lot, Views
Dwelling Type House
Foundation Poured Concrete
New Construction No
Others
Virtual Tour https://unbranded.youriguide.com/810_3_ave_nw_calgary_ab/



