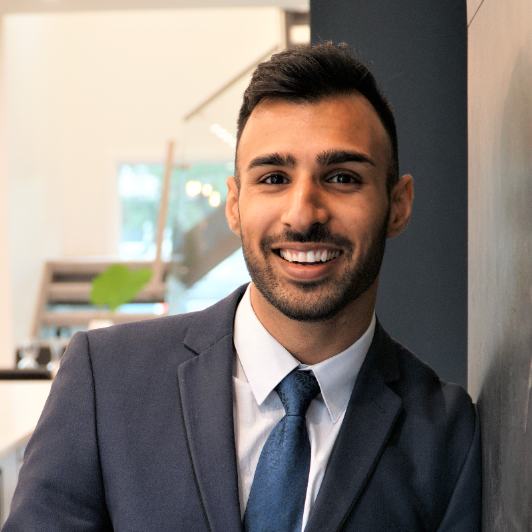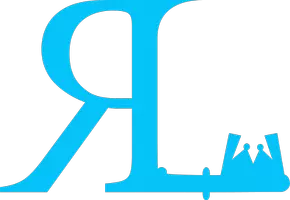1123 13 AVE SW #704 Calgary, AB T2R 0L7

UPDATED:
Key Details
Property Type Condo, Apartment
Sub Type Apartment
Listing Status Active
Purchase Type For Sale
Approx. Sqft 843.81
Square Footage 843 sqft
Price per Sqft $353
Subdivision Beltline
MLS Listing ID A2240658
Style Apartment-Multi Level Unit
Bedrooms 2
Full Baths 1
HOA Fees $585/mo
HOA Y/N Yes
Year Built 1971
Property Sub-Type Apartment
Property Description
Location
Province AB
County 0046
Community Park, Playground, Schools Nearby, Shopping Nearby, Walking/Bike Paths
Area 0046
Zoning CC-MH
Interior
Interior Features Granite Counters, No Animal Home
Heating Baseboard
Cooling None
Flooring Laminate
Fireplace Yes
Appliance Dishwasher, Electric Stove, European Washer/Dryer Combination, Microwave Hood Fan, Refrigerator, Window Coverings
Laundry Common Area
Exterior
Exterior Feature Balcony
Parking Features Parkade, Underground
Community Features Park, Playground, Schools Nearby, Shopping Nearby, Walking/Bike Paths
Amenities Available Coin Laundry, Elevator(s), Secured Parking
Porch Balcony(s)
Total Parking Spaces 1
Garage No
Building
Dwelling Type High Rise (5+ stories)
Faces N
Story Multi Level Unit
Architectural Style Apartment-Multi Level Unit
Level or Stories 7
New Construction No
Others
HOA Fee Include Common Area Maintenance,Gas,Heat,Insurance,Maintenance Grounds,Parking,Professional Management,Reserve Fund Contributions,Sewer,Snow Removal,Trash,Water
Restrictions Pet Restrictions or Board approval Required
Pets Allowed Restrictions
GET MORE INFORMATION




