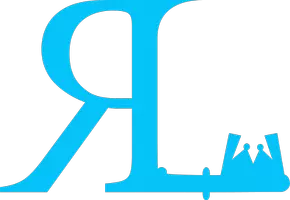1540 17 AVE SW #403 Calgary, AB T2T 0C8
UPDATED:
Key Details
Property Type Apartment
Sub Type Apartment
Listing Status Active
Purchase Type For Sale
Approx. Sqft 1092.58
Square Footage 1,092 sqft
Price per Sqft $366
Subdivision Sunalta
MLS Listing ID A2237584
Style Apartment-Multi Level Unit
Bedrooms 1
Full Baths 2
HOA Fees $645/mo
HOA Y/N Yes
Year Built 2000
Property Sub-Type Apartment
Property Description
The open-concept kitchen is fully renovated with granite counters, stainless steel appliances, island seating, and custom cabinetry. Enjoy two full bathrooms, a main-level den/flex space, and a dramatic second-floor loft perfect for a second bedroom, creative studio, or media retreat.
Stay comfortable year-round with the newer high-efficiency furnace and central A/C installed in 2023. The unit includes in-suite laundry, smart thermostat, hardwood floors, and a titled underground parking stall.
Located in a quiet, well-managed building with secure access and low condo fees. Walk to Sunalta LRT, 17th Ave restaurants, bike paths, and downtown core in minutes.
This is inner-city living with volume, privacy, and finishings rarely seen under $500K. Flexible possession. Move-in ready and ready for your personal touches.
Location
Province AB
County 0046
Community Park, Playground, Schools Nearby, Shopping Nearby, Walking/Bike Paths
Zoning C-COR1 f3.0h23
Rooms
Basement None
Interior
Interior Features Ceiling Fan(s), Granite Counters, High Ceilings, Kitchen Island, Open Floorplan, Recessed Lighting, Skylight(s), Soaking Tub, Storage
Heating Forced Air, Natural Gas
Cooling Central Air
Flooring Hardwood, Tile
Fireplaces Number 1
Fireplaces Type Gas, Living Room
Fireplace Yes
Appliance Dishwasher, Electric Stove, Range Hood, Refrigerator, Wine Refrigerator
Laundry In Unit, Main Level
Exterior
Exterior Feature Balcony, Storage
Parking Features Heated Garage, Parkade, Stall, Titled, Underground
Garage Spaces 1.0
Community Features Park, Playground, Schools Nearby, Shopping Nearby, Walking/Bike Paths
Amenities Available Secured Parking, Snow Removal
Roof Type Tar/Gravel
Porch Balcony(s), Rooftop Patio
Total Parking Spaces 1
Garage No
Building
Lot Description Views
Dwelling Type Low Rise (2-4 stories)
Faces S
Story 4
Foundation Poured Concrete
Level or Stories Multi Level Unit
New Construction No
Others
HOA Fee Include Common Area Maintenance,Insurance,Maintenance Grounds,Parking,Professional Management,Reserve Fund Contributions,Sewer,Snow Removal,Trash,Water
Restrictions Pet Restrictions or Board approval Required,Restrictive Covenant,Utility Right Of Way
Pets Allowed Restrictions



