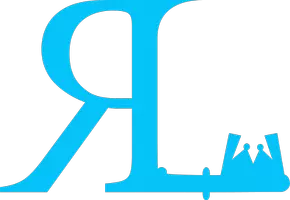215 4 ST SE Redcliff, AB T0J 2P0
UPDATED:
Key Details
Property Type Single Family Home
Sub Type Detached
Listing Status Active
Purchase Type For Sale
Approx. Sqft 2240.0
Square Footage 2,240 sqft
Price per Sqft $194
MLS Listing ID A2233760
Style Bungalow
Bedrooms 6
Full Baths 3
Year Built 1979
Lot Size 6,534 Sqft
Property Sub-Type Detached
Property Description
Welcome to your perfect family retreat! Offering approximately 4,400 sq ft of living space, this impressive home ensures you'll never run out of room. Enjoy generously sized rooms, tasteful decor, and unique works of art that add character and charm throughout.
Designed for comfort and entertaining, the main floor features both a bright sunken family room and a cozy living room with a gas fireplace and a formal dining room highlighted by a statement chandelier, while the lower level boasts a super-sized family space with a wood-burning fireplace — ideal for movie nights or large gatherings.
With 6 spacious bedrooms and 3 full bathrooms (including a private ensuite), there's plenty of room for everyone. You'll also find main floor laundry, numerous storage rooms, and a well-equipped basement that includes a kitchen, dining area, family room, 3 bedrooms, full bath, and roughed-in laundry — perfect for multi-generational living or future suite potential (check the documents tab for details on included basement furnishings!).
Outside, relax in your private backyard, take advantage of RV parking, and enjoy the convenience of an extra-large carport.
This is more than a house — it's a home with space to grow. Call your Real Estate Agent today to schedule your private viewing!
Location
Province AB
County 0376
Community Schools Nearby, Shopping Nearby, Sidewalks, Street Lights
Zoning R1
Rooms
Basement Finished, Full
Interior
Interior Features Chandelier, Kitchen Island, No Smoking Home
Heating Forced Air, Natural Gas
Cooling Central Air
Flooring Carpet, Linoleum, Vinyl Plank
Fireplaces Number 2
Fireplaces Type Brick Facing, Dining Room, Family Room, Gas, Mantle, Wood Burning
Inclusions Most of the basement furniture (see documents tab). All of the appliances include: 2 gas ranges, 2 microwaves, 2 fridges, bar fridge, dishwasher, washer, dryer, built-in vacuum with attachments and central air conditioning unit.
Laundry Laundry Room, Main Level
Exterior
Exterior Feature Private Yard, Rain Gutters
Parking Features Carport, On Street
Fence Fenced
Community Features Schools Nearby, Shopping Nearby, Sidewalks, Street Lights
Roof Type Asphalt Shingle
Building
Lot Description Back Lane, Low Maintenance Landscape
Dwelling Type House
Foundation Wood
New Construction No



