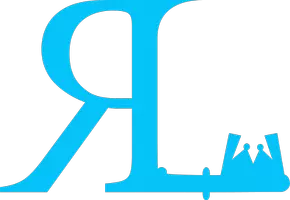54 Sunridge BLVD West Lethbridge, AB T1J 0T4
UPDATED:
Key Details
Property Type Single Family Home
Sub Type Detached
Listing Status Active
Purchase Type For Sale
Square Footage 1,338 sqft
Price per Sqft $343
Subdivision Sunridge
MLS® Listing ID A2224136
Style 1 and Half Storey
Bedrooms 3
Full Baths 3
Half Baths 1
Year Built 2008
Lot Size 3,847 Sqft
Acres 0.09
Property Sub-Type Detached
Property Description
Location
Province AB
County Lethbridge
Zoning R-L
Direction NW
Rooms
Basement Finished, Full
Interior
Interior Features Kitchen Island, Pantry, Sump Pump(s)
Heating Central
Cooling Central Air
Flooring Carpet, Laminate, Tile
Appliance Central Air Conditioner, Dishwasher, Microwave, Stove(s), Washer/Dryer, Window Coverings
Laundry Laundry Room
Exterior
Exterior Feature Dog Run
Parking Features Double Garage Attached
Garage Spaces 2.0
Fence Fenced
Community Features Park, Playground, Schools Nearby, Shopping Nearby, Walking/Bike Paths
Roof Type Asphalt Shingle
Porch Deck, Front Porch
Lot Frontage 36.0
Total Parking Spaces 4
Building
Lot Description Back Lane
Dwelling Type House
Foundation Poured Concrete
Architectural Style 1 and Half Storey
Level or Stories One and One Half
Structure Type Stone,Vinyl Siding
Others
Restrictions None Known
Tax ID 91106068



