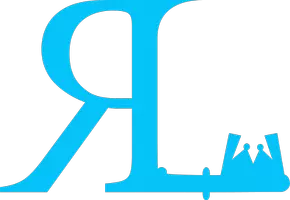160 Ranch Rise Strathmore, AB T1P 0G3
UPDATED:
Key Details
Property Type Multi-Family
Sub Type Semi Detached (Half Duplex)
Listing Status Active
Purchase Type For Sale
Square Footage 1,680 sqft
Price per Sqft $333
Subdivision The Ranch_Strathmore
MLS® Listing ID A2221315
Style 2 Storey,Attached-Side by Side
Bedrooms 4
Full Baths 3
Half Baths 1
Year Built 2017
Lot Size 3,982 Sqft
Acres 0.09
Property Sub-Type Semi Detached (Half Duplex)
Property Description
Upstairs, you'll find three generously sized bedrooms, including a primary suite with a walk-in closet and a spa-like 5-piece ensuite. A 4-piece main bathroom and convenient upper-level laundry—complete with a wash sink and folding counter—add to the thoughtful design.
The fully finished basement boasts 9-foot ceilings, a spacious recreation room for movie nights or gaming, a fourth bedroom with its own walk-in closet, another 4-piece bathroom, and a dedicated storage area.
Other great features include central A/C, a gas fireplace, a double attached garage, and a fully fenced backyard—ideal if you've got kids or pets.
Located in the family-friendly community of The Ranch, you'll be just minutes from schools, shopping, Kinsmen Lake Park, and scenic walking trails.
Location
Province AB
County Wheatland County
Zoning R2
Direction W
Rooms
Basement Finished, Full
Interior
Interior Features Built-in Features, Closet Organizers, Double Vanity, High Ceilings, Jetted Tub, Kitchen Island, Open Floorplan, Quartz Counters, Walk-In Closet(s)
Heating Forced Air, Natural Gas
Cooling Central Air
Flooring Vinyl Plank
Fireplaces Number 1
Fireplaces Type Gas
Appliance Central Air Conditioner, Dishwasher, Electric Oven, Garage Control(s), Microwave, Range Hood, Refrigerator, Washer/Dryer, Window Coverings
Laundry Upper Level
Exterior
Exterior Feature BBQ gas line
Parking Features Double Garage Attached
Garage Spaces 2.0
Fence Fenced
Community Features Schools Nearby, Shopping Nearby, Walking/Bike Paths
Roof Type Asphalt Shingle
Porch Deck
Lot Frontage 34.45
Exposure W
Total Parking Spaces 4
Building
Lot Description Other
Dwelling Type Duplex
Foundation Poured Concrete
Architectural Style 2 Storey, Attached-Side by Side
Level or Stories Two
Structure Type Stone,Vinyl Siding,Wood Frame
Others
Restrictions Utility Right Of Way
Tax ID 92462886
Virtual Tour https://my.matterport.com/show/?m=zGZtLjANVqm



