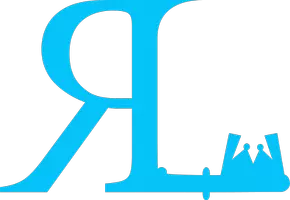56 Edgewood DR Camrose, AB T4V 4Z1
UPDATED:
Key Details
Property Type Single Family Home
Sub Type Detached
Listing Status Active
Purchase Type For Sale
Square Footage 1,244 sqft
Price per Sqft $320
Subdivision Century Meadows
MLS® Listing ID A2221389
Style Bungalow
Bedrooms 4
Full Baths 3
Year Built 1997
Lot Size 5,292 Sqft
Acres 0.12
Property Sub-Type Detached
Property Description
Location
Province AB
County Camrose
Zoning R1
Direction W
Rooms
Basement Finished, Full
Interior
Interior Features Vinyl Windows, Walk-In Closet(s)
Heating Forced Air, Natural Gas
Cooling Central Air
Flooring Carpet, Hardwood, Linoleum, Vinyl Plank
Fireplaces Number 1
Fireplaces Type Basement, Family Room, Gas
Inclusions Fridge, Stove, BI Dishwasher, Washer, Dryer, Blinds, Sump Pump, Garage Door Opener & Remote(s), Basement Fridge & Freezer, Central Vac & Attachments, A/C, BBQ
Appliance See Remarks
Laundry Main Level
Exterior
Exterior Feature BBQ gas line, Storage
Parking Features Concrete Driveway, Double Garage Attached, Insulated
Garage Spaces 2.0
Fence Fenced
Community Features Schools Nearby, Sidewalks, Street Lights
Roof Type Asphalt Shingle
Porch Deck
Lot Frontage 50.0
Total Parking Spaces 2
Building
Lot Description Back Lane, Back Yard
Dwelling Type House
Foundation Poured Concrete
Architectural Style Bungalow
Level or Stories One
Structure Type Vinyl Siding,Wood Frame
Others
Restrictions None Known
Tax ID 92271934



