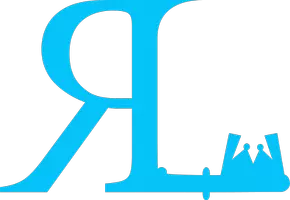1114 Highland Green VW Northwest High River, AB T1V1X2
UPDATED:
Key Details
Property Type Single Family Home
Sub Type Detached
Listing Status Active
Purchase Type For Sale
Square Footage 1,229 sqft
Price per Sqft $463
Subdivision High River Golf Course
MLS® Listing ID A2222211
Style Bi-Level
Bedrooms 4
Full Baths 3
Year Built 2006
Lot Size 4,682 Sqft
Acres 0.11
Property Sub-Type Detached
Property Description
Enjoy an inviting open floorplan bathed in natural light, creating a warm and welcoming atmosphere throughout the home. The main floor boasts three well-appointed bedrooms, while the fully finished walkout basement adds a fourth bedroom, along with a large family room and a recreational area—perfect for entertaining or relaxing. With three bathrooms, morning routines are a breeze, ensuring space for the whole family. Step outside onto the expansive 24' deck or relax on the patio, both overlooking your backyard and the serene park. Enjoy the beauty of mature trees and the fun of playground equipment right at your doorstep. Embrace the lifestyle of living close to a golf course, perfect for golf enthusiasts and families looking for recreational activities.
This home is not just a place to live; it's a lifestyle waiting for you. Don't miss your chance to make it yours! Schedule a viewing today and experience all the charm and comfort this family home has to offer!
Location
Province AB
County Foothills County
Zoning TND
Direction S
Rooms
Basement Finished, Full
Interior
Interior Features Open Floorplan, Pantry, See Remarks, Separate Entrance
Heating Forced Air
Cooling None
Flooring Carpet, Hardwood
Appliance Dishwasher, Dryer, Garage Control(s), Microwave, Range Hood, Refrigerator, Stove(s), Washer, Window Coverings
Laundry Laundry Room
Exterior
Exterior Feature Balcony, Fire Pit, Playground, Private Yard
Parking Features Double Garage Attached
Garage Spaces 2.0
Fence Fenced
Community Features Golf, Lake, Playground, Schools Nearby, Shopping Nearby, Walking/Bike Paths
Roof Type Asphalt Shingle
Porch Deck, Patio
Lot Frontage 45.02
Total Parking Spaces 4
Building
Lot Description Back Yard, Backs on to Park/Green Space, Landscaped
Dwelling Type House
Foundation Poured Concrete
Architectural Style Bi-Level
Level or Stories Bi-Level
Structure Type Stone,Vinyl Siding,Wood Frame
Others
Restrictions None Known
Tax ID 93970951



