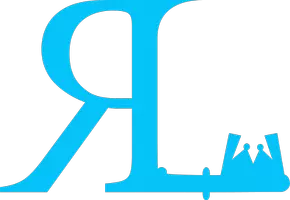288017 160 AVE West Priddis, AB T0L 1W2
UPDATED:
Key Details
Property Type Single Family Home
Sub Type Detached
Listing Status Active
Purchase Type For Sale
Square Footage 1,840 sqft
Price per Sqft $978
MLS® Listing ID A2221603
Style Acreage with Residence,Bungalow
Bedrooms 3
Full Baths 2
Half Baths 1
Year Built 2002
Lot Size 4.150 Acres
Acres 4.15
Property Sub-Type Detached
Property Description
The meticulously kept bungalow boasts over 3,500 sq. ft. of developed living space. As you enter, you're greeted by a private office featuring French doors and custom built-in shelving. The open-concept main living area is bathed in natural light, showcasing gleaming hardwood floors throughout the spacious living room, dining area, and gourmet kitchen. The living room features a cozy gas fireplace and seamlessly flows into the maple kitchen, which is complete with a central island, granite countertops, stainless steel appliances including a gas cooktop, ample cabinetry, and a walkthrough pantry connecting to the laundry/mudroom.
Step out from the dining area onto the expansive upper deck to enjoy picturesque views of your pastures and stunning barn. The main level also hosts a luxurious primary retreat with its own gas fireplace, private access to the back deck, a generous walk-in closet, and a spa-inspired 5-piece ensuite with in-floor heating, double sinks, a soaker tub, and a separate shower.
The fully finished walk-out basement, also equipped with in-floor heating, offers a spacious family and recreation room with a third gas fireplace, a cozy sitting area, a bar with mini fridge, two additional bedrooms, a 4-piece bathroom, and an oversized storage room.
Car enthusiasts and tradespeople will appreciate the impressive 6-car garage, half of which is configured as a workshop featuring an electric heater, plumbed in for in-floor heating, and extensive cabinetry and shelving.
For horse lovers, the outdoor amenities are exceptional. The property includes three fenced pastures (one with an automatic waterer), a round pen, two horse shelters, a designated parking area, and a beautiful 600+ sq. ft. barn. The barn is outfitted with premium Hi-Hog stalls, a tack room, feed room, storage space, a hydrant for easy cleaning, and a wood-burning stove for added comfort.
Additional highlights include:
• A seasonal stream accented with stonework running through the property
• Complete perimeter fencing and cross-fencing
• New hot water tank (2025) and updated water filtration system (2024)
• Regular servicing of all major systems
• Roof replaced approximately 10 years ago
What truly sets this property apart is its unique zoning—unlike the neighboring properties, it is the only one on the cul-de-sac permitted to keep animal units.
Located just 20 minutes from South Calgary, 10 minutes from Bragg Creek, and with easy access to Kananaskis and the Rocky Mountains, this one-of-a-kind acreage offers the perfect balance of rural tranquility and urban convenience.
Don't miss this rare opportunity to own a fully serviced and thoughtfully designed equestrian property in Priddis!
Location
Province AB
County Foothills County
Zoning CR
Direction N
Rooms
Basement Finished, Full, Walk-Out To Grade
Interior
Interior Features Bar, Bookcases, Ceiling Fan(s), Central Vacuum, Closet Organizers, Double Vanity, French Door, Granite Counters, Jetted Tub, Kitchen Island, No Smoking Home, Open Floorplan, Pantry, Separate Entrance, Vinyl Windows, Walk-In Closet(s)
Heating Central, In Floor, In Floor Roughed-In, Fireplace(s), Forced Air
Cooling None
Flooring Ceramic Tile, Cork, Hardwood
Fireplaces Number 3
Fireplaces Type Gas
Inclusions None
Appliance Bar Fridge, Dishwasher, Dryer, Garage Control(s), Gas Oven, Microwave Hood Fan, Refrigerator, Washer, Window Coverings
Laundry Main Level
Exterior
Exterior Feature BBQ gas line, Private Entrance, Private Yard, Storage
Parking Features Quad or More Attached, RV Access/Parking
Garage Spaces 6.0
Fence Cross Fenced, Fenced
Community Features Schools Nearby, Shopping Nearby
Roof Type Asphalt Shingle
Porch Deck
Total Parking Spaces 12
Building
Lot Description Creek/River/Stream/Pond, Few Trees, Level, Low Maintenance Landscape, Treed
Dwelling Type House
Foundation Poured Concrete
Architectural Style Acreage with Residence, Bungalow
Level or Stories One
Structure Type Stone,Vinyl Siding,Wood Frame
Others
Restrictions Restrictive Covenant
Tax ID 93152090



